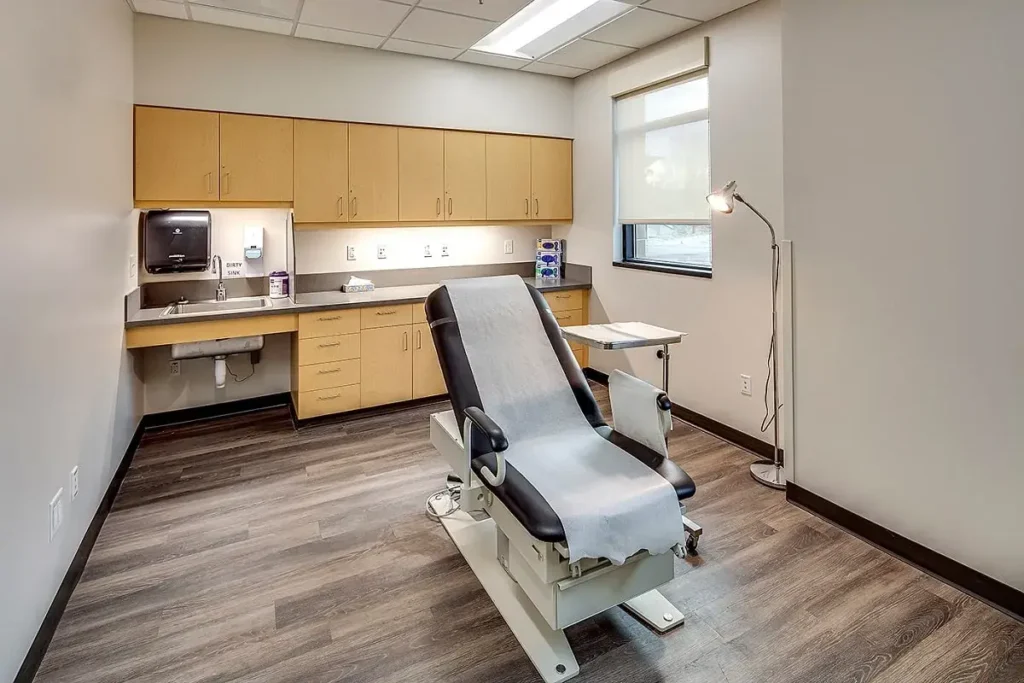Designing an efficient medical office space in New York City starts with a clear understanding of your practice’s specific needs. Consider the number of examination rooms, the size of waiting areas, and the inclusion of specialized facilities such as labs or imaging rooms. Ensuring that the layout promotes a smooth flow of patients and staff is crucial. For instance, strategically placing exam rooms near the reception area can reduce patient wait times and improve overall efficiency. Prioritizing these elements in your design plan will create a foundation for a well-organized and functional medical office.
Incorporating advanced technology and modern amenities is essential in optimizing the efficiency of your medical office. Implementing electronic health record (EHR) systems, telemedicine capabilities, and automated check-in kiosks can streamline administrative processes and enhance patient care. Additionally, ensuring reliable high-speed internet and ample electrical outlets will support the use of medical equipment and digital devices. By integrating these technological advancements, you can improve the operational efficiency of your practice and provide a better experience for both patients and staff.
The choice of furniture and fixtures plays a significant role in maximizing the functionality and comfort of your medical office. Select ergonomic furniture for both patients and staff to ensure comfort during long periods of use. Utilize modular furniture that can be easily reconfigured to adapt to changing needs or increasing patient volume. Additionally, incorporating ample storage solutions for medical supplies and patient records will help maintain an organized and clutter-free environment. Thoughtful selection of these elements will contribute to a more efficient and pleasant workspace.
Finally, consider the aesthetics and ambiance of your medical office space. A well-designed environment can positively impact patient perceptions and satisfaction. Use calming colors, natural light, and artwork to create a welcoming atmosphere. Comfortable seating and a well-organized layout in the waiting area can reduce patient anxiety and improve their overall experience. By focusing on both functionality and aesthetics, you can design a medical office space that not only maximizes efficiency but also fosters a positive and reassuring environment for your patients in the bustling setting of New York City.
The Ultimate Checklist for Leasing Medical Office Space in NYC
Navigating Prime Locations for Medical Office Spaces in NYC: A Comprehensive Guide

